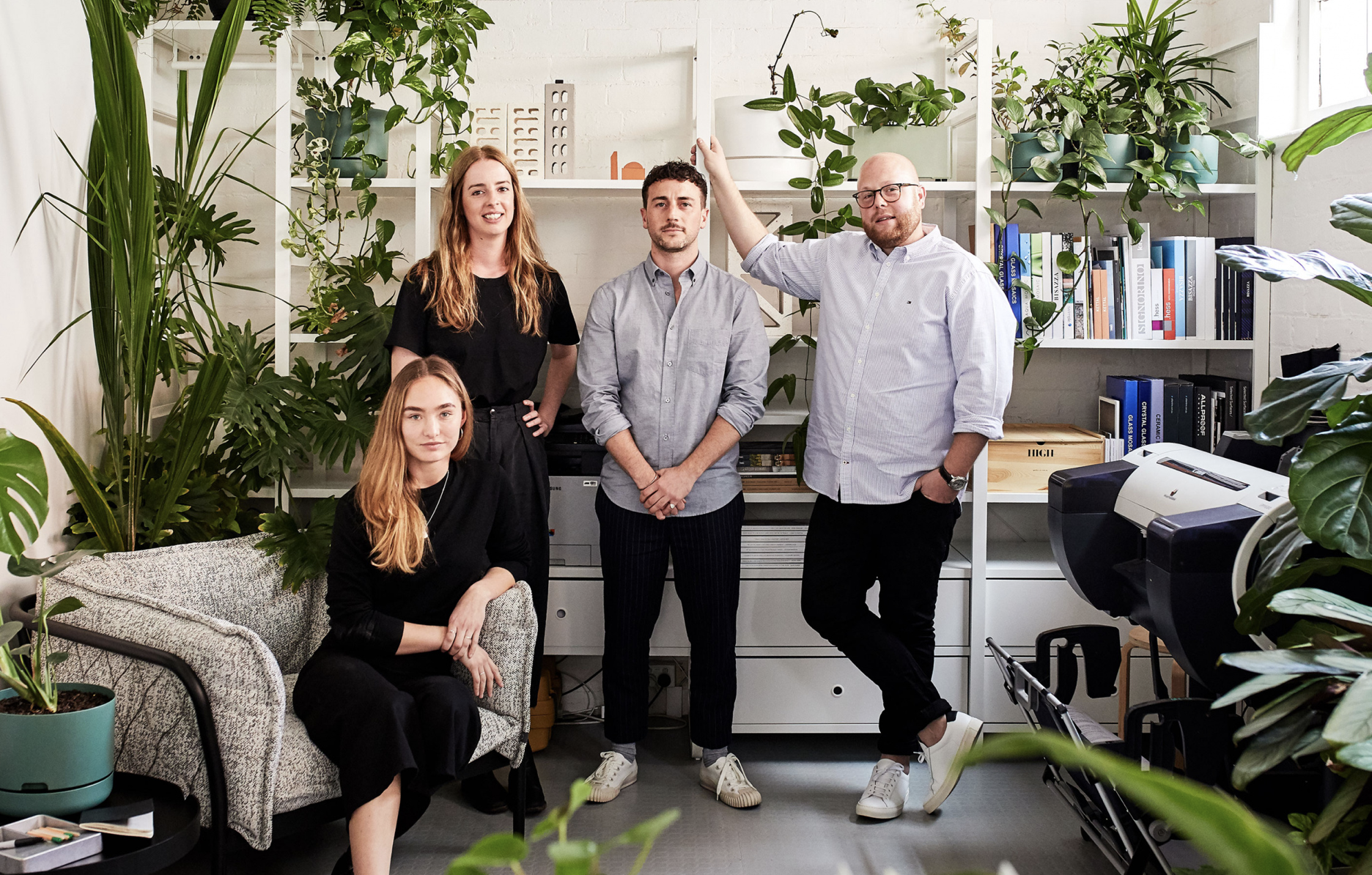05 June 2020
A Coffee with Brett Robinson of Acre

In the lead up to the launch of our latest project Willow, we sat down with Brett Robinson, Creative Director of Acre, to discuss all things landscape. In the interview below we cover Acre’s approach to landscape architecture, together with the vision behind Willow and how Brett’s designs will create a healthier home for our future residents.
What do you feel is the most important role of a landscape architect and why?
As our cities grow so does our need for landscape architects. We now understand the benefits that having a connection to nature has on human well-being and due to this understanding, it is our role to connect residents with their natural sanctuaries – spaces for them to come home to, unwind and relax.
We work on small courtyards in inner-city blocks right up to country acreage but all clients have the same needs, desires, and wants when it comes to that connection. We either look to pull the beautiful landscape into the home through vistas or we draw people out into the space via intrigue and activation of the garden.
What types of projects interest you the most? What appealed to you when first presented with Willow?
We love land, and what can be done with it. In most jobs, we are creating outdoor rooms or purposes for the garden to be activated. This adds great interest to the onlooking rooms and helps draw people out into the garden.
With Willow, one of the first things that we were drawn too was the space. Not something you often say with Multi-residential developments, but it was clear that Samuel Property were wanting to give extra focus to the external spaces. This has meant that with the oversized balconies, terraces and deep boundary setbacks, we’ve been able to create some beautiful moments within the surrounding gardens. The gardens are somewhat unique and very layered, which adds softness and character to the property - something we love doing on our projects.
How would you describe your design philosophy? Does Acre have a particular style?
At Acre, we always come to a project with two critical design needs; The first is the form and how the spaces function - we look to activate these areas and maximise functionality. This is always the case no matter the size of space, as all residents have the same needs when it comes to how their outdoor spaces should function. Our designs look to solve problems creatively like pool compliance or how to transition through space effectively. This process is where we gain our monolithic architectural details that add our structural impact.
The second critical overlay is the plants and at Acre, we have a painterly approach - combining plants for their visual and textural outcomes, rather than their horticultural ones. We go for a look of stylised wildness that is loose and that adds softness to our rectilinear hard structure. The two go together like wine and cheese and it’s this approach that gets us unique outcomes for all projects we work on.
Are there any Countries or cultures outside of Australia you look to for inspiration? Any specific projects/places that you admire?
We get most of our inspiration from overseas - we take a lot from the rural works of Bernard Trainor and Andrea Cochran, who have a similar approach to us in how we treat ponds. In Europe, we admire Tom Stuart Smith, Dan Pearson, and Luciano Giubbilei. All these designers add wonderful, soulful character to their gardens and it’s something we admire and aim to achieve in all our work.
How can landscape architecture help to improve the built environment and create a healthier home? How has this been achieved at Willow for the future residents?
We’ve known for some time that the Australian market has been flooded with oversized and hard architectural developments that I don’t think add much to the neighbourhood context or the Australia story of developing cities. Australia is unique in that we are such a young country and for too long it’s been a volume model which I think we will regret in the coming centuries.
Landscape can change this in many ways and it’s a landscape architect’s role to help complement the architect, but also to improve the outcome for the project by giving the residents a connection to the living world. Plants can help reduce the ‘concrete heat island’ effect by reducing the running costs of a building and improving the air quality, together with creating a sense of home and sanctuary for its residents.
It is these exact things that are prevalent at Willow which we are excited about. It’s a new way of thinking about higher density living, whilst giving each resident a home and garden to call their own.
What sets Willow apart from other projects within the area? Is there a particular design aspect or detail that you love most?
I love the grandeur and impact of the entry to the building. It is unusual to have the entry off to the corner or side of a building and this has allowed us as designers to create a wonderful story when entering.
A place to sit, the sensory elements of moving water, the tactile nature of a granite cobble, and the way the path slopes down to the lobby through wild textural and loose gardens are all a nice moment within the project – one that is unique to projects of this scale.